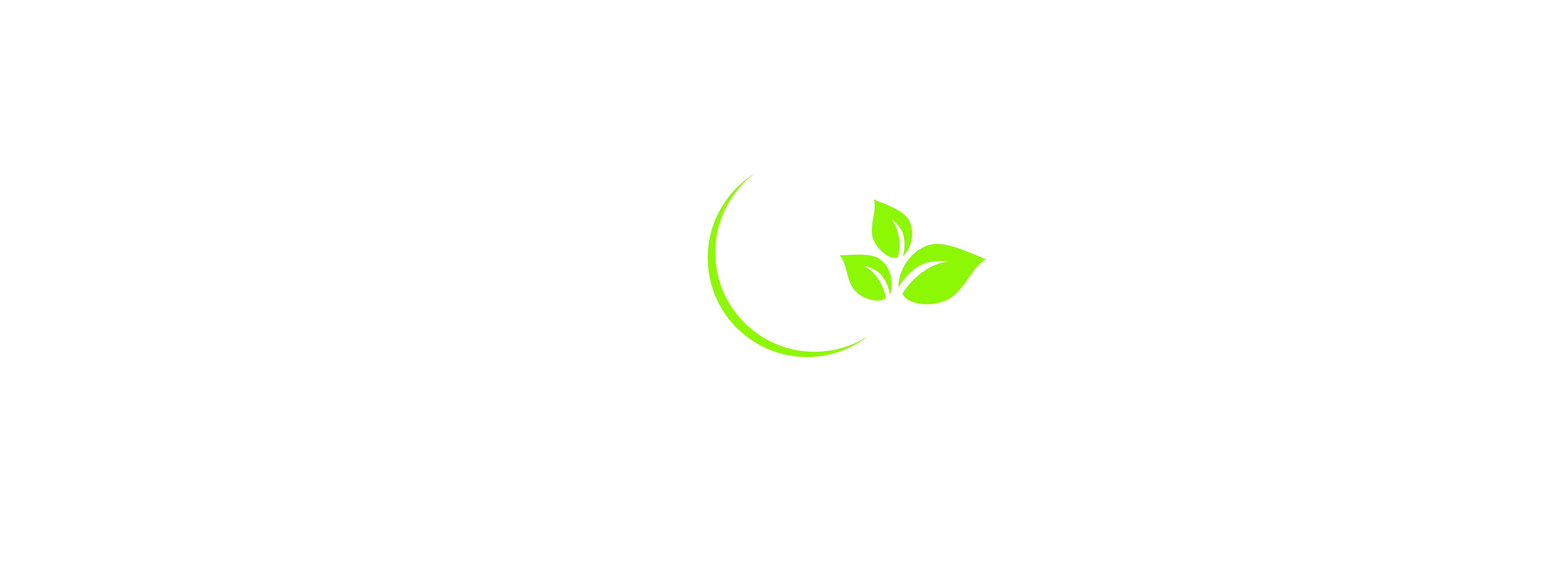Structure Components
Pre-Engineered
Take a look at the Various Components that make up an ACTS CSI Structure
Steel Frame
The structure uses the same engineering specifications as a shipping container used for overseas transport. The frame consists of Galvalume steel. Galvalume steel is coated with an Aluminum and Zinc alloy that inhibits the possibility of rust. Even galvanized steel will rust over time, but the Galvalume coating stops the growth of rust even before it can happen. Studies report that during the first 10 years both Galvanized and Galvalume steel appear to work about the same, but thereafter Galvalume is far superior.
Premium Insulation
ACTS CSI’s first choice of material for insulation is ultra high density Styrofoam. ACTS CSI structures contain no chloro-flouro carbons (CFCs) and no formaldehyde. The Styrofoam is referred to as the “Green Styrofoam”. However, other materials, called “bio-fiber”, indigenous to a specific region of the world may also be used for insulation. ACTS CSI refers to “bio-fiber” as something that is locally available. (bamboo, rice and wheat straw). This bio-fiber is created from rapidly renewable agricultural resources. ACTSCSI encourages selection of local plant life that contains natural insect repellants.
Interior Walls
Internal walls may be added to define space and are attached by means of a tongue and groove channel or slotted system. Interior walls are moveable. Interior wall thickness can be any thickness because they are not structural or load bearing. Typically, interior walls, in an ACTS CSI structure are 4.5 ” thick. This standard width makes it easy to accommodate standard millwork from the manufacturers of windows, doors, skylights, and other after-market enhancements.
Electrical
An electric panel with circuit breakers can be designed into the structure. Electrical pre-wiring is a standard manufacturer’s upgrade and is specific to the region or country, voltage requirements, and local building and electrical codes. Cable, Internet, telephone and sound, etc. can also be pre-wired into the structure.
Plumbing and Waste Disposal
Numerous plumbing and waste disposal options can be used in accordance with building codes for a specific region. Options may include compost toilet with a water recycling system, a septic tank hook up, or a store and purge tank similar to RVs that would require periodical pumping or dumping. Pre-plumbing of the ACTS CSI structure is a standard manufacturer’s upgrade.
HVAC
ACTSCSI structures are energy efficient. With the use of our patented Cerarmix technology and premium insulation, ACTS CSI structures are less dependent on traditional HVAC systems. The ACTS CSI design consultants are able to help best determine the needed solutions to provide indoor comfort all year long…no matter where in the world the structure is to be located.
Solar
A Solar electrical system is a manufacturer’s standard upgrade to the structure. It includes a battery storage system, a converter as specified for the region, and a breaker control box. Heating, cooling, lights, and air conditioning can be run off the solar system. The solar system is shipped inside the container and then mounted on the exterior or interior of the structure upon setup. Circulation of the air within the structure can be accomplished through the windows & doors. An air exchanger is available that can provide a 30% air replacement each hour. The energy usage for the air exchanger is similar to that of a computer fan. The cost of the solar upgrade is dependent upon size and configuration of structures.

